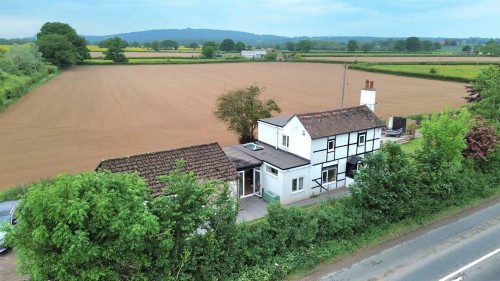A half-glazed stable door with pitched porch roof leads into the charming living room. The room boasts solid wood herringbone flooring, a brick fireplace with inset woodburning stove, French doors to the garden and a rear aspect window with far reaching views towards May Hill. A door leads to the study and an archway opens into the kitchen.
The well-appointed kitchen comprises a range of modern base and eye level cupboards with marble effect worktops and upstand. A one and a half bowl stainless steel sink unit with draining board and mixer taps sits below a window to the rear aspect overlooking the surrounding farmland and boasting views toward May Hill. Further integrated appliances include a wine cooler, eye-level double oven and induction hob plus dishwasher and under counter space for further appliance. A glazed door leads into the sun room.
The study which is located at the front of the property has solid wood herringbone flooring and custom built book shelving and desks. There is a window to the front aspect with a purpose built seat with storage, spotlights and a modern upright radiator. Stairs take you to the first floor and a door leads to bedroom three.
This bright room has a window to the front and a window to the side. A sliding door leads into the ensuite shower room.
Modern suite with shower enclosure and direct feed shower, WC and hand basin.
Accessed from the kitchen and studio, the light and airy sun room has been cleverly designed to link the living accommodation with the work space. The room enjoys an abundance of natural light from the sky light, large picture window to the rear with far reaching views and glazed double doors to the front. The flexible space has a decorative tiled floor, spotlights and access into the studio.
Off the first floor landing, sliding barn door leads into the main bedroom which spans the depth of the home. The room has been cleverly designed to incorporate a walk-in wardrobe. There are windows to the front and side aspect plus French doors with Juliette balcony offering outstanding views towards May Hill and over the countryside.
The double bedroom has a useful storage/wardrobe space and windows to the front and side aspect.
The stylish and contemporary bathroom features a beautiful, oval freestanding bath positioned next to a picture window with rural views. There is also a double shower enclosure, WC, wall mounted, vanity wash basin, heated towel rail and a second rear aspect window.
Formerly a double garage, the building has been transformed into a dog grooming salon/studio and offers scope and potential for a variety of uses. There is an open work space with double doors to the front accessed from the parking area, windows to front and side, plumbing for washing machines, ample power points, large separate storage room with garage door to the front still in place and a separate WC.
There is ample parking at the property with space for at least eight vehicles and the scope to build garaging or car port (subject to relevant planning permissions). Gated accesses leads around to the gardens. To the front is a small area of lawn and to the rear and side are the main gardens which are interesting and diverse and consist of expanse of slate patio area and a raised decked both ideal for alfresco dining and taking in the views! There are mature beds and borders, an expanse of lawn and a wildlife area full of native shrubs, trees and plant life. The whole plot measures over half an acre.
Nearby Newent, originally called Noent is a small market town about 8 miles north west of Gloucester, on the northern edge of the Forest of Dean. The town includes a half-timbered market house, plus other houses of historical nature and Newent Lake a large picturesque lake in the centre of the town. Newent is served by three schools, all within the town, a doctors surgery and dentist, Sports & Leisure Centre. With excellent motorway links to the M50 & M5.
Tenure: Freehold
Council tax band: E
Local authority and rates: Forest of Dean £2,951.87 (2025/26)
Electricity supply: Mains
Water supply: Mains
Sewerage: Private septic tank
Heating: LPG gas
Broadband speed: Basic 5 Mbps plus Gigaclear fibre with super fast connection
Three, EE, O2 and Vodafone

For further details on this property please call us on:
01531 828970