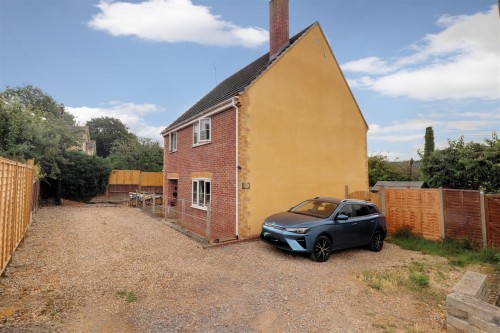uPVC double-glazed door to entrance hall, uPVC double-glazed window to front elevation and uPVC double-glazed window to side elevation. Access to open plan living space, cloakroom and stairs rising to the first floor. Radiator.
uPVC double-glazed window to front elevation, uPVC double-glazed window to rear elevation and uPVC double-glazed French doors to rear garden. Wood burning stove. Range of wall and base units with appliances to include one and a half bowl sink with mixer tap and drainer, oven and four ring gas hob. Space for freestanding fridge/freezer, dishwasher and washing machine. Two radiators.
Low-level WC and corner hand basin. Radiator.
Two uPVC double-glazed Velux windows to rear elevation. Access to en-suite, storage cupboard and walk-in wardrobe. Radiator.
uPVC double-glazed Velux window to rear elevation. Access to eaves storage. Low-level WC, wash hand basin and shower. Heated towel rail.
Two uPVC double-glazed windows to rear elevation. Radiator.
uPVC double-glazed window to front elevation. Radiator.
uPVC double-glazed window to front elevation. Radiator.
uPVC double-glazed window to front elevation. Low-level WC, wash hand basin and bath with shower over. Heated towel rail.
Upon entry to the property there is a gravelled driveway with parking for three vehicles. The rear garden is fully enclosed and laid to lawn, with a patio space. There is a storage shed.
The property is located in Stonehouse town and is a short drive from both Stroud and Gloucester. Local facilities in the town include a Co-op with a post office, restaurants, a variety of shops, a building society, primary and secondary schools. Stonehouse is an ideal location for commuting and also benefits from a railway station which has regular services to London and Cheltenham as well as regular bus services. Junction 13 of the M5 motorway, is approximately two miles away, providing easy access to Gloucester, Bristol and Cheltenham.
Tenure: Freehold.
Council tax band: D.
Local authority and rates: Stroud District Council - £2,421.63 (2025/26).
Electricity supply: mains.
Water supply: mains.
Sewerage: mains.
Heating: gas central.
Broadband speed: 17 Mbps (basic) and 56 Mbps (superfast).
Mobile phone coverage: EE, Three, O2 and Vodafone.

For further details on this property please call us on:
01453 827640