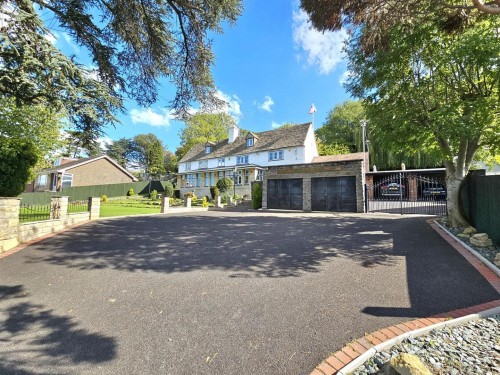Stepping into the property you are greeted by a spacious entrance hall with a cosy bay style window seat. The entrance hall provides access to three reception rooms, cloakroom, kitchen, utility, study and stairs to first floor and cellar. The first reception room has been tailored to be a family room and currently houses a snooker table, dart board and bar area providing the ideal entertainment space. This room benefits from large windows and feature gas fire with mantle and stone hearth. There is also a smaller room under the stairs which can be used for storage. The second reception room, equally a good size, is utilised as the living room and also offer character windows, exposed beams and feature gas fireplace with mantle and stone hearth. Leading through, the dining room benefits from a tiled flooring alongside dado rails, exposed beams and feature wood burner with brick surround and mantle.
The well presented kitchen benefits from ample storage in a range of floor and eye level shaker style cupboards alongside integrated appliances to include double electric oven, microwave, fridge, dishwasher and four ring electric hob with extractor over. The kitchen also benefits from having a breakfast bar. Tucked off the kitchen is a lovely garden room overlooking the properties grounds and provides access to the outside patio area. There is also a porch which provides an additional entrance to the home and offers a great space for coats, shoes and such like. This room has a side entrance leading to an additional store room with steps leading to an additional room above. Access to the car port is also provided from here.
Completing the ground floor is a handy study and utility room offering additional storage and plumbing for washing machine.
Accessed via the stairs, the first floor provides accommodation to four double bedrooms and a family bathroom. Both the master bedroom and second bedroom are exceptionally good sizes and are located at opposite sides of the home and offer dual aspect views to front and rear aspect. Both rooms also have en-suites with W.C, wash hand basins and baths with shower over. The third and fourth bedrooms are well sized doubles with the third having an additional room which offers wardrobe space and a wash hand basin. This area would lend itself well to being made into an additional en-suite if required. The family bathroom is a stylish suite comprising W.C, wash hand basin and bath.
The second floor provides further versatile accommodation. Separated into three rooms, this area has been used as additional bedrooms, playrooms, further office space and storage.
Arriving at Robinswood House you are met with an impressive frontage from a well maintained front lawn and a driveway. The front garden offers an array of mature trees, shrubbery, raised flower beds and stone paths that lead to both the front door and back garden. The driveway is a great size and offers gated access to the carports.
The rear garden has been cared for by the current owners and offers a peaceful patio area ideal for alfresco dining in the summer months. The garden benefits from a variety of plants, flower and mature trees to include a great Willow tree that overlooks the home. From the top of the garden you have some of the finest views across Gloucester itself and towards May Hill and The Malvern Hills in the distance.
The back garden also benefits from having a rear gate which provides direct access to Robinswood Hill Country Park.
The property benefits from a detached double garage with power and lighting as well as two doors providing vehicular access. A three bay carport is also situated to the side of the home providing additional undercover parking with a pedestrian door leading into the home.
With easy access to the M5, Stroud Road is ideally placed for local amenities including primary, secondary and grammar schooling. A short distance away is Gloucester Quays, where a range of retail outlets can be found alongside restaurants, bars and cinema whilst the city centre is home to the historic Cathedral, various listed buildings, transport links to include the developed bus station and train station providing direct links to London Paddington. Robinswood Hill Country Park is half a mile from the property and open countryside approximately a mile away.
Tenure: Freehold.
Local Authority and Rates: Gloucester City Council - Tax Band G (£3,731.29 per annum) 2025/2026.
Water supply: Mains.
Sewerage: Mains.
Heating: Gas central heating.
Broadband speed: Basic 3 Mbps, Superfast 50 Mbps, Ultrafast 1000 Mbps download speed.
Mobile phone coverage: EE, Three, O2, Vodafone.

For further details on this property please call us on:
01452 398010